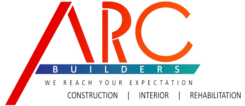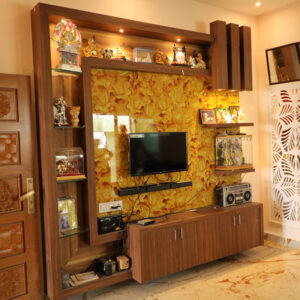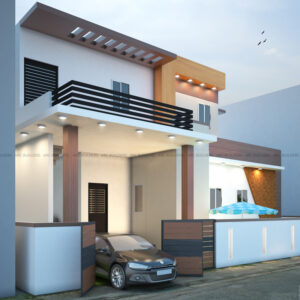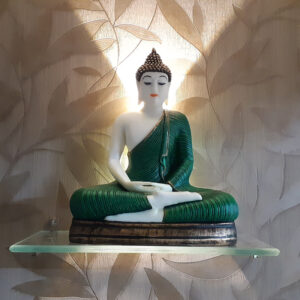ART | CONSTRUCTION | ARCHITECTURE | INTERIOR | LANDSCAPE | URBAN DESIGN
ON TIME | WITHIN BUDGET
QUALITY
CONSTRUCTION STARTS FROM Rs.2250/- Per Sqft.
INTERIOR DESIGNING STARTING FROM Rs.800/- Per Sqft.
BEYOND YOUR WILDEST DREAMS
WHY CHOOSE ARC BUILDERS

PROFESSIONAL PROJECT MANAGEMENT

UNIQUE AND MODERN DESIGN

QUALITY

COMPETITIVE PRICING

HIGH QUALITY DESIGN

TRANSPARENCY

HASSLE FREE SERVICE
OUR CONSTRUCTION PACKAGES
COMFORT
Rs : 2350 /- SQ.FT
- 2D floor plan, 3D Elevation View, Interior 3D View, Basement Height – 4ft
- Steel: Fe500/550 Grade Tmt – NGA Steel or equivalent brands.
- Cement: Chettinad or equivalent brands. Brick – 9” (Red brick).
- M-Sand: Brick work & P-Sand: Plastering
- Ceiling Height: 10 Feet
- Living, Kitchen, Dining & Bedroom = 2’X4’ GVT (Galvanized Vitrified Tiles)
- Staircase, Balconies , Parking Floor & Sitout Areas – Anti Skid Ceramic Tiles
- Bathroom/Toilet Wall & Flooring – Ceramic Glazed Tile Dado up to 7 feet Height
- Kitchen Countertop – Polished Granite Counter Top
- Kitchen Dadoing Upto 2’ Feet With Tiles
- Terrace – terracotta tile (red tile)
- Wall & Ceiling – 2 Coats Of Putty + 1 Coat Of Primer & Painted With 2 Coats of
Emulsion ( Brands Considered Are Berger/Nippon As Per Owner Choice ) - Exterior Walls: 1 Coat Primer + 2 Coats Of Emulsion
- 2 Coats of Enamel Paint For The Windows MS Grills Only
- Wires: Finolex Or Equivalent
- Switches: Hifi / LT Or Equivalent
- Tv and Speaker point in living room.
- AC point at 2 Bedroom And Exhaust fan / Chimney provision for kitchen
- Invertor Connection
- CPVC Pipes for Concealed Line – PVC Pipe for Open Line Work
- Sanitary Line – 4” PVC Pipe (Meerakunj / Equivalent Brand)
- Overtank : Supreme With MS Structure on 3 Feet height
- Sustainable Rainwater Harvesting Facilities
- Main Door : Teak Wood Frame Of 6″X4″ Inches With Teak Door of height 7 feet
including Mortice Lock upto Rs.2500/- - Internal Doors: Country Teak Wood Frame Of 4″X3″ With Membrane / flush Door Shutter
– Per Door Including Fittings Like Handles, Mortice Locks upto Rs 900/-, Hinges - Bathroom Doors Will Be Pvc Doors
- Upvc Windows With 5mm Glass or Country Wooden Window Along With Ms Grill
- SS Kitchen Sink ,Kitchen Faucet
- Bathroom Sanitary Ware upto 4000/- & Cp Fitting Upto Rs 350/-
- Bathroom Accessories:, Health Faucet, Wash Basin, Overhead Shower
- Brands Considered (orange/Ajeet) As Per Owner Choice
- MS Staircase Railing and MS Standard Gate
- Extra Charges For Compound Wall
- Extra Charges For Extra Basement & Celing Height
- Sump , Septic TAnk
- Any Interior Works Such As Wardrobe Or False Ceiling & Etc
- External Cladding & Tiles Work For Elevation
- Extra For Security Fabrication Works
- Any Civil Works Outside House Area
- Material Shifting Charges If Any Storage Problem
- Electrical Fitting Such As Light Tubes/Bulbs, Fans Etc., Are Not Inclusive
- Tempory & Permananet ELectical Service Work , Bore Work , Corporation Work
Not Inclusive
MODERN
Rs : 2350 /- SQ.FT
- 2d floor plan ,3D Elevation View , Interior 3D View ,Basement Height 4ft
- Steel: Fe500/550 Grade Tmt – KIscol Steel / Vizac / Equivalent Brand
- Cement: Chetinad /Ramco/ Equivalent Brand
- Bricks – 9″ (WirecutBrick)
- M-Sand: Block work & P-Sand: Plastering
- Ceiling Height: 11 Feet
- Underground Sump -4000 litre & Waterproof Plastered
- Living = 2’9”X5’ GVT (Galvanized Vitrified Tiles)
- Kitchen, Dining & Bedroom = 2’X4’ GVT (Galvanized Vitrified Tiles)
- Staircase – Polished Granite upto 100/- per SQft
- Balconies , Parking Floor & Sitout Areas – Anti Skid Ceramic Tiles
- Bathroom/Toilet Wall & Flooring – Ceramic Glazed Tile Dado up to 7 feet Height
- Kitchen Countertop – Polished Granite Counter Top upto 100/- per SQft
- Kitchen Dadoing Upto 2’ Feet With Tiles
- Terrace – Cooling tile ( Roco tile)
- Wall & Ceiling – 2 Coats Of Putty + 1 Coat Of Primer & Painted With 2 Coats of
Emulsion ( Brands Considered Are Asian) - Exterior Walls: 1 Coat Primer + 2 Coats Of Emulsion
- 2 Coats of Enamel Paint For The Windows MS Grills Only
- Texture Painting 2 wall
- Wires: Finolex Or Polycab Equivalent
- Switches: LT / Legrand modular Switch Or Equivalent
- Tv and Speaker point in living room.
- AC point at All Bedroom And Exhaust fan / Chimney provision for kitchen
- Invertor Connection
- CPVC Pipes for Concealed Line – UPVC Pipe for Open Line Work
- Sanitary Line – 4” PVC Pipe (Meerakunj/ Equivalent Brand)
- Overtank : 2 nos of Supreme With MS Structure on 6 Feet height
- Drinking Water Provision All Bathroom & Kitchen
- Sustainable Rainwater Harvesting Facilities
- Main Door : Teak Wood Frame Of 6″X4″ Inches With Teak Door of height 8 feet
including Mortice Lock upto Rs.3000/- - Internal Doors: Country Teak Wood Frame Of 4″X3″ With Membrane / flush Door of
height 7 feet Including Fittings Like Handles, Mortice Locks upto Rs 1100/-, Hinges - Bathroom Doors Will Be Pvc Doors (heavy)
- Upvc Windows With 5mm Glass or Country Wooden Window Along with MS Grill
- SS Kitchen Sink, Kitchen Faucet
- Bathroom Sanitary Ware upto 9000/- & Cp Fitting Upto Rs 500/-
- Bathroom Accessories:, Health Faucet, Wash Basin, Overhead Shower
- Brands Considered (cera/Ajeet) As Per Owner Choice
- SS Staircase Railing and MS Modern Gate
- False ceiling on Living area
- Foyer Modern Work
- Extra Charges For Compound Wall
- Extra Charges For Extra Basement & Celing Height
- Septic TAnk
- Any Interior Works Such As Wardrobe Or False Ceiling & Etc
- External Cladding & Tiles Work For Elevation
- Extra For Security Fabrication Works
- Any Civil Works Outside House Area
- Material Shifting Charges If Any Storage Problem
- Electrical Fitting Such As Light Tubes/Bulbs, Fans Etc., Are Not Inclusive
- Tempory & Permananet ELectical Service Work , Bore Work , Corporation Work
Not Inclusive
ELEGANT
Rs : 4000 /- SQ.FT
- 2d floor plan ,3D Elevation View , Interior 3D View ,Basement Height 5ft
- Steel: Fe500/550 Grade Tmt – KIscol Steel / Vizac / Agni / Equivalent Brand
- Cement: Ultratech Equivalent Brand
- Bricks – 9″ (Wirecut Brick)
- M-Sand: Block work & P-Sand: Plastering
- Ceiling Height: 11 Feet
- Underground Sump and septic (Rcc)-4000 litre & Waterproof Plastered
- Living, Kitchen, Dining = Italian Marbles upto Rs 350/- per sqft
- Bedroom = 2’X4’ GVT (Galvanized Vitrified Tiles)
- Staircase – Polished Granite upto 150/- per SQft
- Balconies , Parking Floor & Sitout Areas – Anti Skid Ceramic Tiles
- Bathroom/Toilet Wall & Flooring – Ceramic Glazed Tile Dado up to 10 feet Height
- Kitchen Countertop – Polished Granite Counter Top upto 110/- per SQft
- Kitchen Dadoing Upto 2’ Feet With Tiles
- Terrace – Cooling tile ( Roco tile)
- Wall & Ceiling – 2 Coats Of Putty + 1 Coat Of Primer & Painted With 2 Coats of
Emulsion ( Brands Considered Are Asian Royale ) - Exterior Walls: 1 Coat Primer + 2 Coats Of Emulsion
- 2 Coats of Enamel Paint For The Windows MS Grills Only
- Texture And Wall paper work
- Wires: Finolex Or Polycab Equivalent
- Switches: Legrand modular Switch
- Tv and Speaker point in living room.
- AC point at All Bedroom And Exhaust fan / Chimney provision for kitchen
- Invertor Connection
- CPVC Pipes for Concealed Line – UPVC Pipe for Open Line Work
- Sanitary Line – 4” PVC Pipe (Meerakunj/ Equivalent Brand)
- Overtank : 2 nos of Supreme With MS Structure on 6 Feet height
- Drinking Water Provision All Bathroom & Kitchen
- Sustainable Rainwater Harvesting Facilities
- Main Door : Teak Wood Frame Of 6″X4″ Inches With Teak Door of height 8 feet
including Mortice Lock upto Rs.4000/- - Internal Doors: Teak Wood Frame Of 4″X3″ With Teak Door Shutter – Per Door
Including Fittings Like Handles, Mortice Locks upto Rs 1500/-, Hinges
- Teak Wooden Window Along With Ms Grill
- SS Kitchen Double Sink ,Kitchen Faucet
- Bathroom Sanitary Ware (wall mount) upto 14000/- & Cp Fitting Upto Rs 900/-
- Bathroom Accessories:, Health Faucet, Wash Basin, Overhead Shower
- Brands Considered (cera/Johson) As Per Owner Choice
- SS Staircase Railing (glass)*** and MS Modern Gate
- False ceiling on All Bedroom ,Living
- Foyer Modern Work
- Modular Kitchen
- Modular TV Panels , All Bedroom Cupboard Work (MDF)
- Extra Charges For Compound Wall
- Extra Charges For Extra Basement & Celing Height
- Extra For Security Fabrication Works
- Material Shifting Charges If Any Storage Problem
- Electrical Fitting Such As Light Tubes/Bulbs, Fans Etc., Are Not Inclusive
- Tempory & Permananet ELectical Service Work , Bore Work , Corporation Work
Not Inclusive
ALL CONSTRUCTION NEEDS UNDER ONE ROOF
We are a team of licensed and reputed Engineers, Contractors, Interior Designers and Renovators

Architects
Our licensed architects consider all relevant factors that influence your home’s specific challenges and then create a carefully considered design that expresses your individual aesthetics and lifestyle.

Constructions
Building Since 2016, We are a team of builders honored each and every day to build relationships, trust, enduring structures, and remarkable homes for future generation.

Interiors
With a customized approach to each project, Our interior designers will take in your vision, taste, lifestyle, and goals to thoughtfully provide you with well-judged interior design created around you.

Renovations
We have worked on hundreds of houses in Madurai, transforming them into dream-homes for owners. Built on a foundation of honesty pricing, high quality work & non-comprised deadlines.


HOW IT WORKS

CONSULTATION

REVIEW OUR WORK

PLACE THE ORDER

DESIGN

EXECUTION & TRACTIONS

MOVE IN PROJECT
ARC BUILDERS
For more than 8 years, ARC Builders has provided clients throughout Madurai, Paramakudi and various parts of south Tamil Nadu with high quality construction. For every project, our goal is to reach beyond your expectations with high level of satisfaction.
CONTACT INFO
Address
HEAD OFFICE : 71B Munichalai road Madurai - 625009
SATELITE OFFICE : 6/332 D, Vaishyar street first floor, Paramakudi - 623707
Email Us
info@arcbuilders.in
arcbuilders@outlook.in
Call Us
87540 17676
90426 73846









